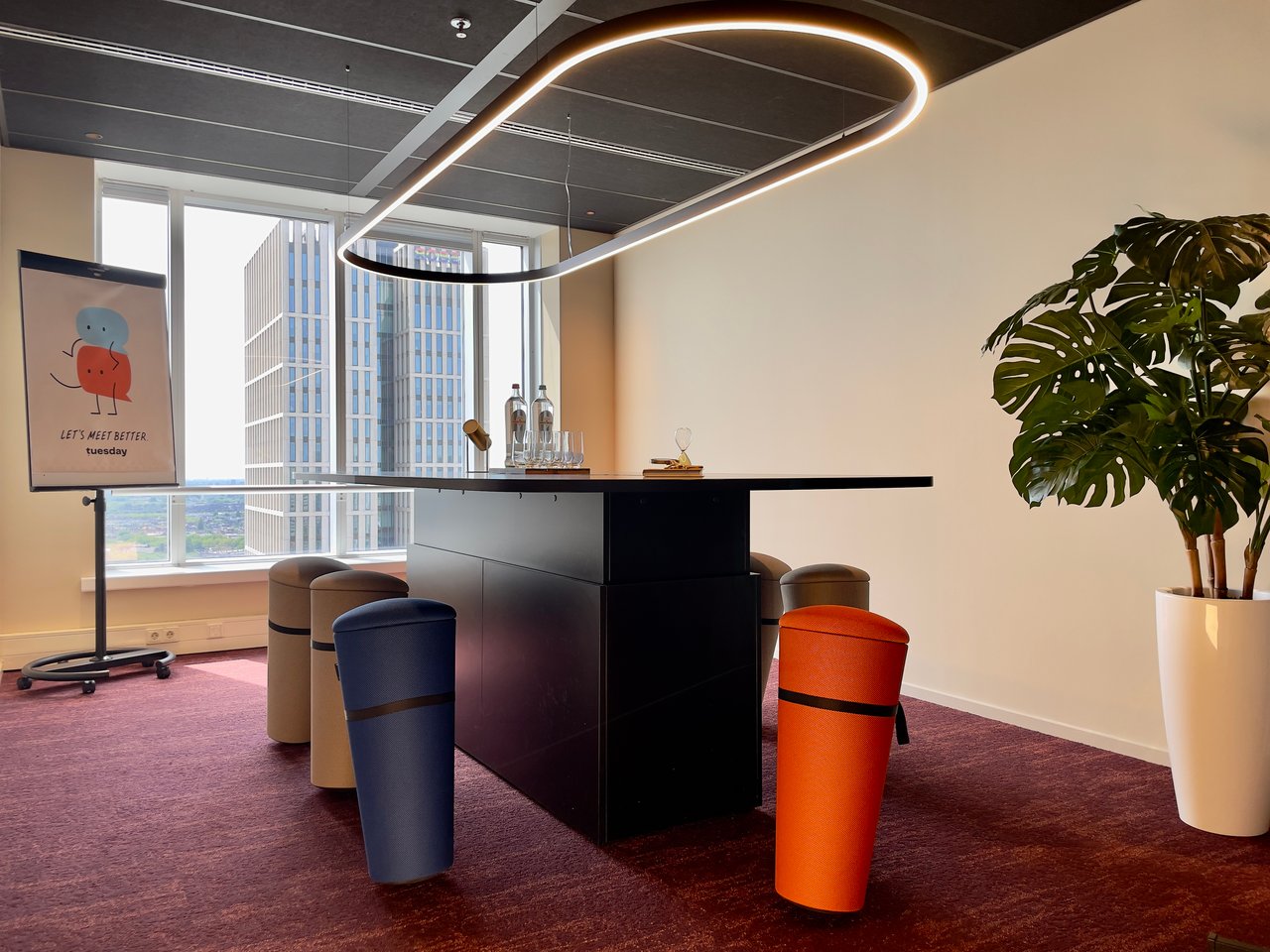- Surface20 m2
- Atmosphere and appearanceHotel Chic & Contemporary design
- Floor23st floor
About
Facilities
Room layout & max. capacity
Suitable for
- 1-on-1 sessions
- Anniversary
- Birthday party
- Brainstorming session
- Brunch
- Company party
- Conference
- Dinner
Accessibility
- Commodity elevator available
- Elevator available
- Wheelchair friendly
Technical facilities
- Flipchart
- TV screen
Livestream facilities
- Screen
