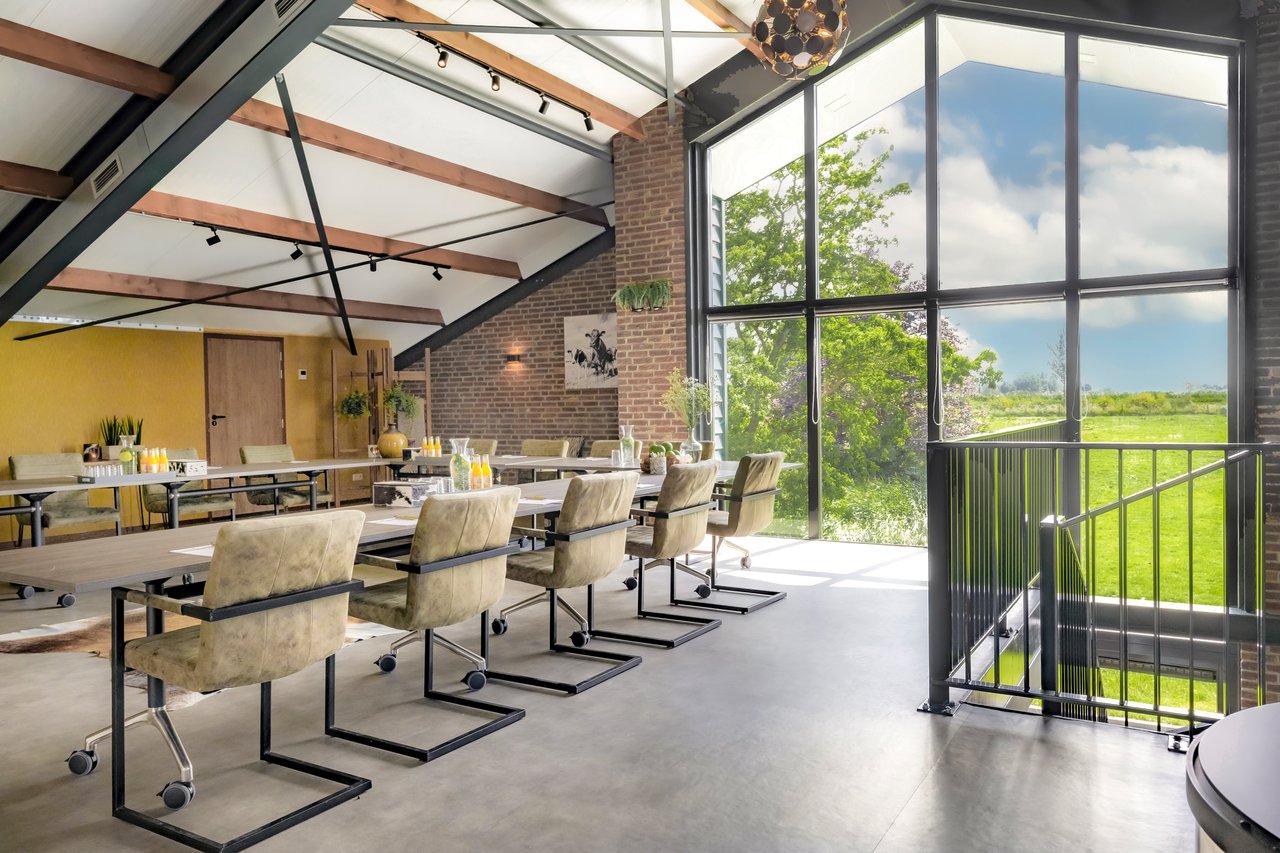DE COPENZAAL
- Surface140 m2
- Atmosphere and appearanceIndustrial & Rural
- Floor1st floor
About
- Large room with staircase leading from the central hall
- Surface area 140 m2
- Lounge with wood stove
- Access to sunny rooftop terrace/loggia
- Facade with a view into the modern cowshed
- Facade with a view into the polder
- Abundant natural light
- Large movable AV screen with soundbar
- All setups possible with or without tables
You rent the entire location for a fixed price. The COPENZAAL on the upper floor is the plenary space. Downstairs is the WEIJKAMER which can be used as a breakout area, lunch space, or for a cozy drink.
Facilities
Room layout & max. capacity
Suitable for
- 1-on-1 sessions
- Brainstorming session
- Exhibition
- Hybrid event
- Kick off
- Meeting
- Network event
- Online event
- Photo shoot
- Podcast recording
- Product presentation
- Relationship event
- Retreat
- Symposium
- Team building
- Training
- Webinar
- Workshop
- Yoga
Technical facilities
- Flipchart
- Plug-and-play
- Sound system
- TV screen
- Whiteboard
