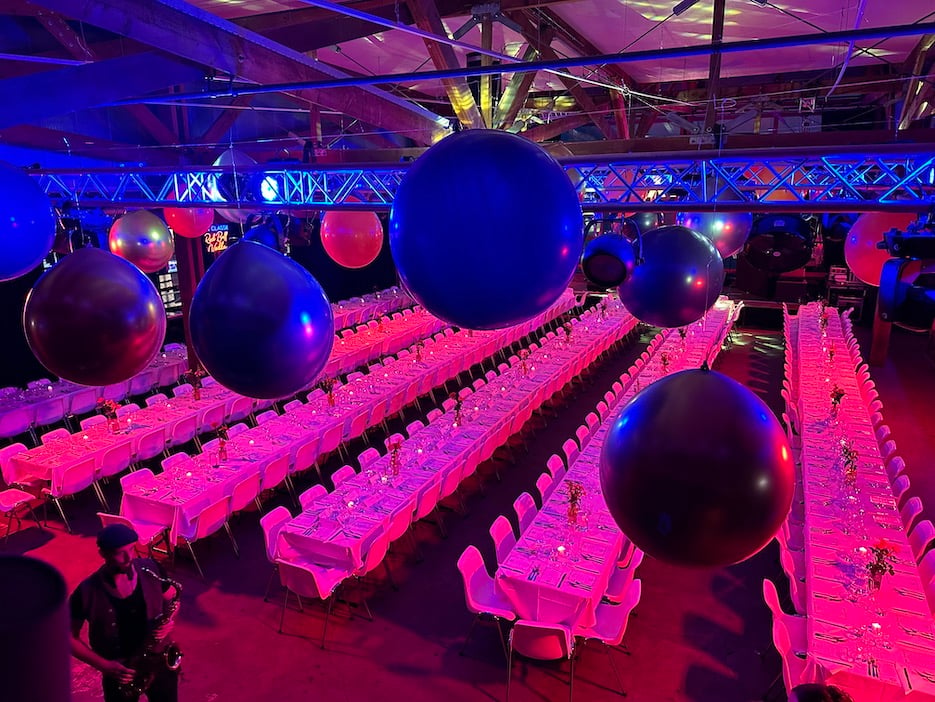- Language
- Surface464.13 m2
- Atmosphere and appearanceIndustrial
About
Undercurrent boasts a modern and robust aesthetic, yet its minimalist, industrial design allows for easy customization to suit individual tastes. The large hall is equipped with professional sound and lighting equipment. With a capacity of up to 1000 people, it is suitable for any type of event. In essence, without being confined to specific furniture, decor, or food caterers, Undercurrent offers tailor-made events where each occasion can be fully customized according to personal preferences and tastes.
Facilities
Room layout & max. capacity
Suitable for
- 21 diner party
- Babyshower
- Barbecue
- Birthday party
- Brainstorming session
- Brunch
- Ceremony
- Company party
- Concert
- Conference
- Corporate festival
- Dinner
- Drink
- Exhibition
- Family day
- Festival wedding
- Gala & award show
- Gender reveal party
- High Tea
- Meeting
- Multi-day event
- Networking event
- Online event
- Party
- Photo shoot
- Product presentation
- Promotion party
- Relationship event
- Team building
- Trade fair
- Webinar
- Workshop
Accessibility
- Wheelchair friendly
Technical facilities
- LED lights in desired color
- Microphones
- Plug-and-play
- Professional lighting
- Sound system
- Stage
Livestream facilities
- Professional audio
- Technical specialist
