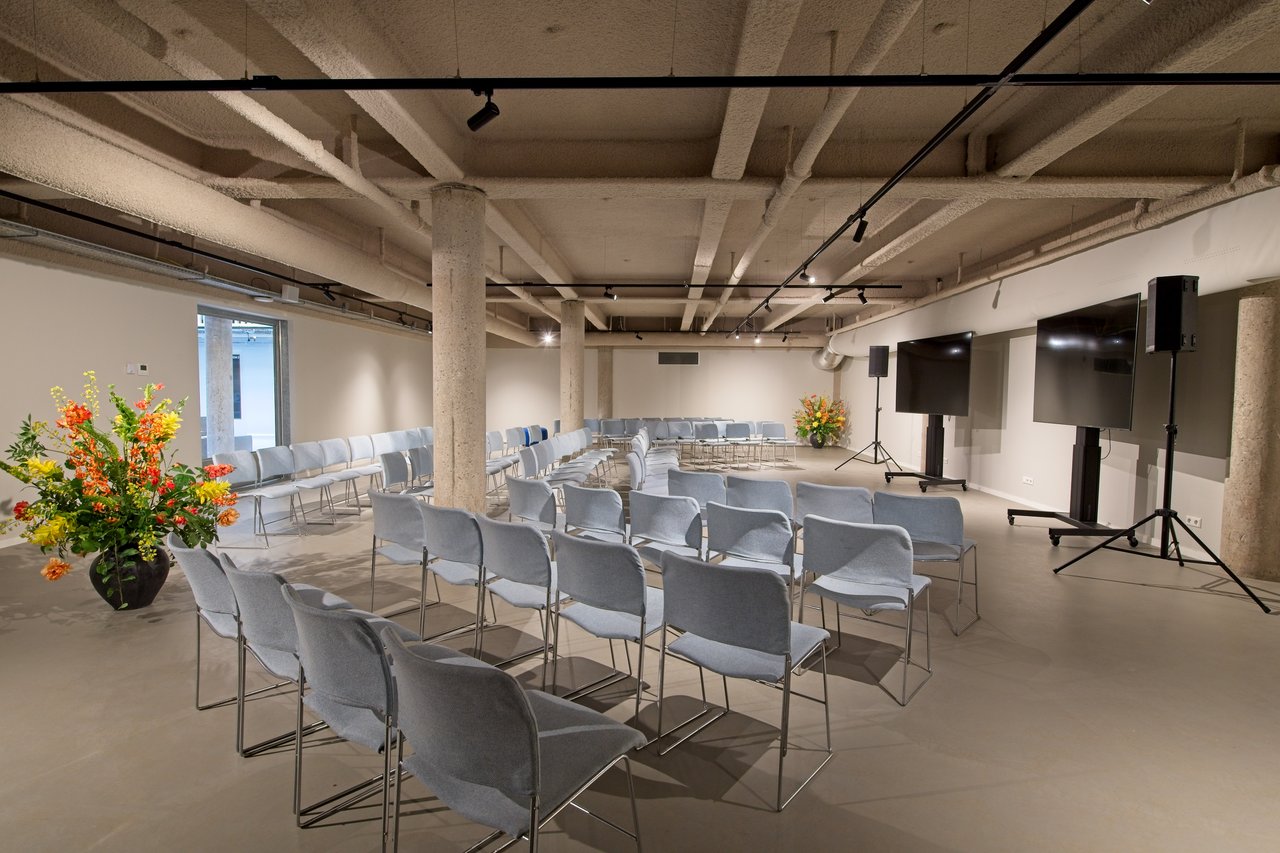- Language
- Surface177 m2
- Atmosphere and appearanceContemporary design
About
Lecture room 1 is the space for your company presentation, product launch, and more! With the option for up to 150 people in theater-style seating and a fully lockable room, this space can be used for a wide range of purposes.
Facilities
Room layout & max. capacity
Suitable for
- Brainstorming session
- Conference
- Exhibition
- Hybrid event
- Kick off
- Meeting
- Multi-day event
- Online event
- Photo shoot
- Relationship event
- Team building
- Training
Accessibility
- Commodity elevator available
- Elevator available
- Wheelchair friendly
Technical facilities
- Acoustic ceiling
- Flipchart
- Microphones
- Plug-and-play
- Sound system
- TV screen
Livestream facilities
- Cameras available
- Screen
