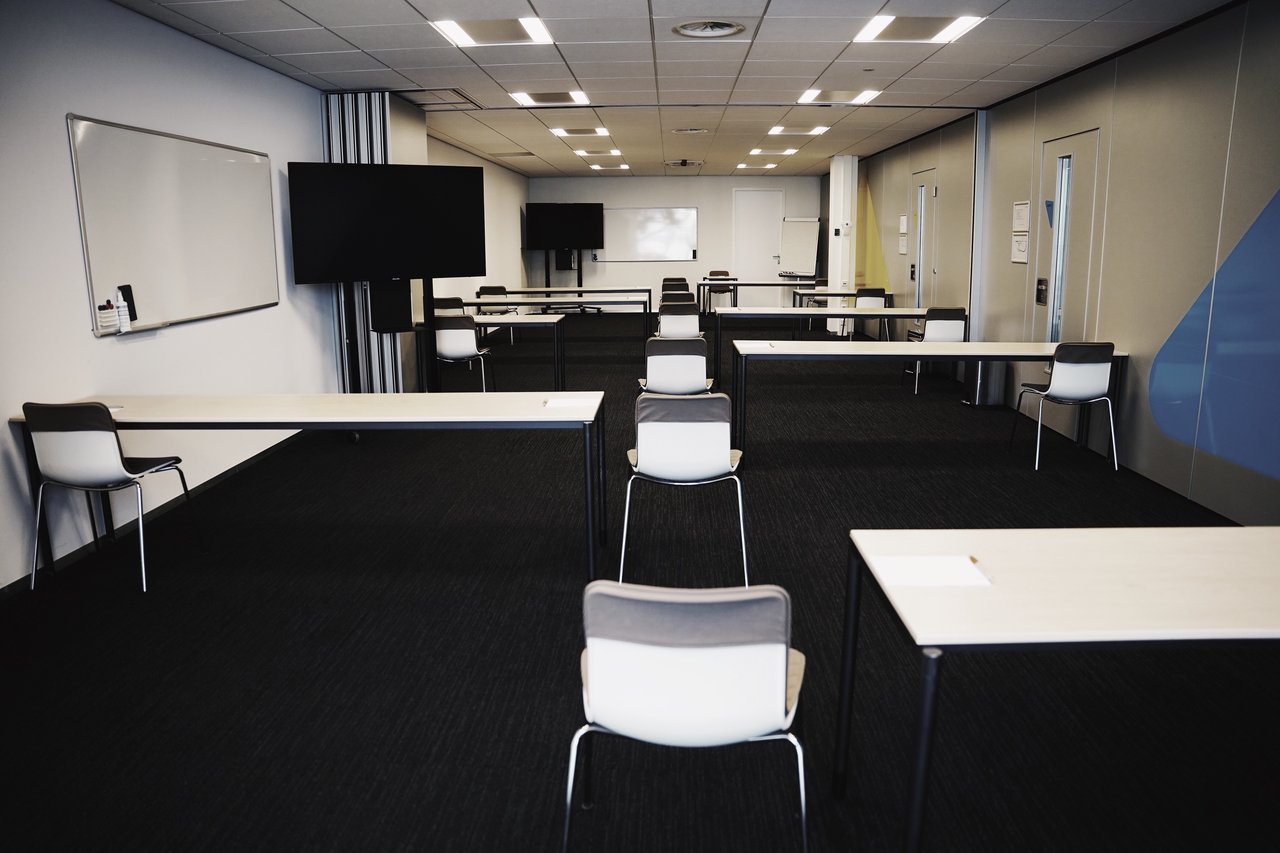- Surface48.4 m2
- Floor1st floor
About
🎯 Room 4, The Power of Flexibility at Pavilion Sterrebos 🎯
Looking for just that little bit of extra space for your meeting? Room 4 is the perfect addition to the meeting options at Pavilion Sterrebos. This room is used in combination with Room 5 and together they form a spacious, comfortable setting for plenary sessions of up to 60 guests.
Thanks to its stylish appearance, good acoustics, and the presence of natural light, this combined room is exceptionally suitable for larger meetings, training sessions, presentations, or gatherings with multiple speakers.
Why Room 4 adds value:
- Can be combined with Room 5 into a large, open space for 60 people
- Ideal for plenary sessions (combination room), as storage space, or as a sub-room
- Fully supported with modern technology and facilities
Whether you are organizing an interactive meeting or a training session for a larger group: with Room 4 as an extension, you have the space and peace you need.
Audio-visual equipment
Pavilion Sterrebos has (large) professional TV screens. You can connect your laptop to them for the presentation. All our rooms are equipped with air conditioning. The costs for 1 TV screen, a flip chart, and Wi-Fi are included in the room rental.
If the presentation contains sound, your laptop must have an HDMI connection. You can ask our staff for help with connecting Apple computers.
Facilities
Room layout & max. capacity
Suitable for
- 1-on-1 sessions
- Meeting
- Multi-day event
- Training
- Welcome reception
- Workshop
Accessibility
- Elevator available
- Wheelchair friendly
Technical facilities
- Flipchart
- TV screen
Livestream facilities
- Cameras available
