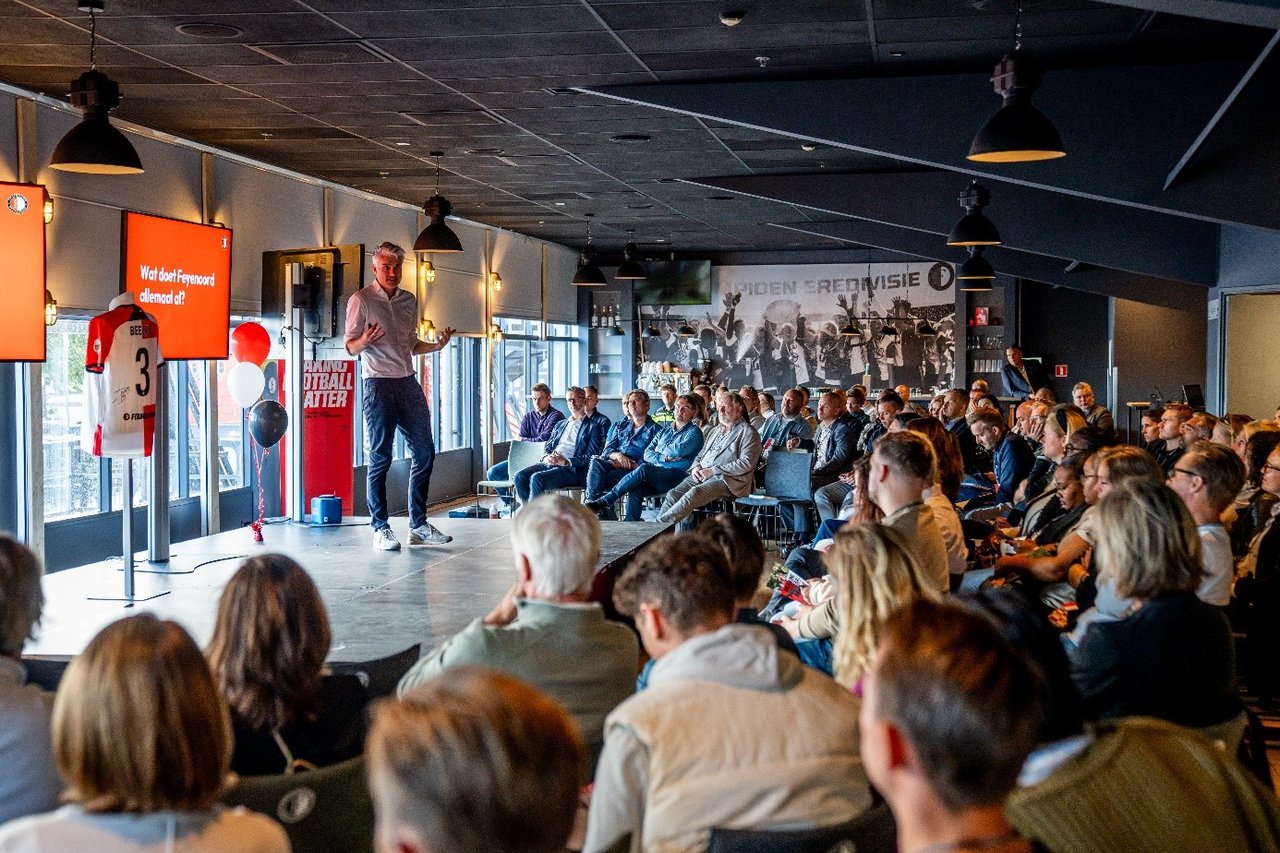- Atmosphere and appearanceIndustrial
- Floor1st floor
About
Zonder Daniël George van Beuningen zou De Kuip er nooit hebben gestaan; met zijn financiële steun zorgde hij er mede voor dat het stadion gerealiseerd kon worden. Het is dan ook begrijpelijk dat aan de Olympiazijde van het stadion de Van Beuningenzaal is gevestigd. Deze nostalgische ruimte biedt de perfecte combinatie van historie en moderne faciliteiten, waardoor het een ideale locatie is voor diverse bijeenkomsten. Met grote ramen die zorgen voor veel licht, biedt de chique ruimte een uitnodigende sfeer. Bovendien kun je vanuit deze zaal gemakkelijk ‘stiekem’ een kijkje nemen op het oude ereterras van De Kuip. De Van Beuningenzaal is geschikt voor vergaderingen, borrels en plenaire sessies, en beschikt aan beide zijden over een bar voor extra gemak.
Facilities
Room layout & max. capacity
- Cabaret:100 persons
- Diner:100 persons
- Party:200 persons
- Reception:250 persons
- School:60 persons
- Theater:200 persons
- U-Shape:50 persons
- Walking dinner:150 persons
Suitable for
- Anniversary
- Barbecue
- Brunch
- Company party
- Conference
- Corporate festival
- Dinner
- Drink
Technical facilities
- Flipchart
- Microphones
- Projector
- Sound system
- Stage
- TV screen
- Direct contact with the venue!
- No extra costs
- Direct contact with the venue!
- No extra costs
