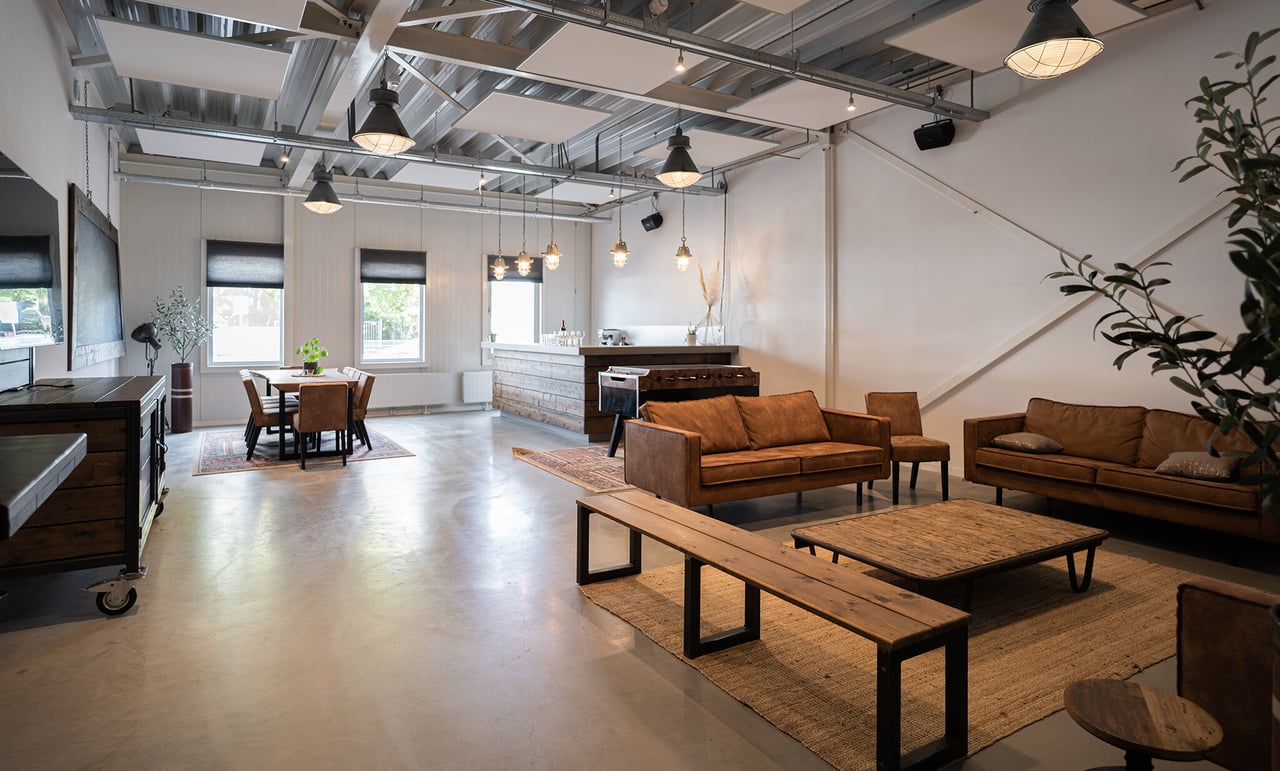- Surface78 m2
- Atmosphere and appearanceHomely & Industrial
- FloorGround floor
About
Samenkomen in een ontspannen sfeer, onder het genot van een borrelhapje en een drankje. Het is mogelijk in Zaal 1. De industriële look gecombineerd met warme houten elementen zorgen voor een sfeervolle ruimte.
Facilities
Room layout & max. capacity
Suitable for
- Brainstorming session
- Drink
- Meeting
- Team building
- Training
- Webinar
- Workshop
Technical facilities
- Acoustic ceiling
- Flipchart
- LED lights in desired color
- Microphones
- TV screen
- Whiteboard
Livestream facilities
- Screen
- Standard decor/furnishings
